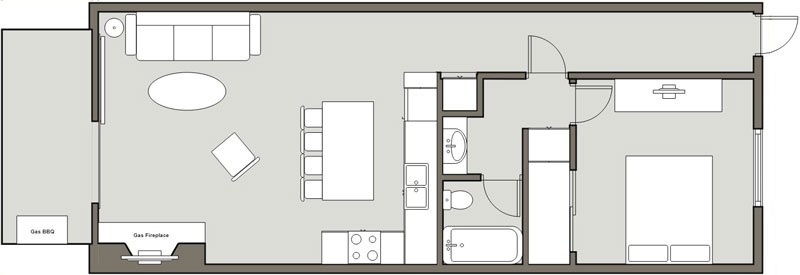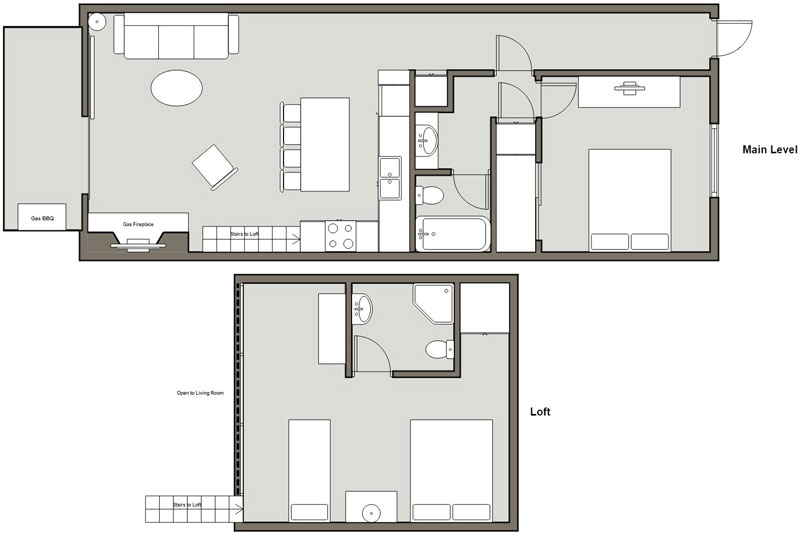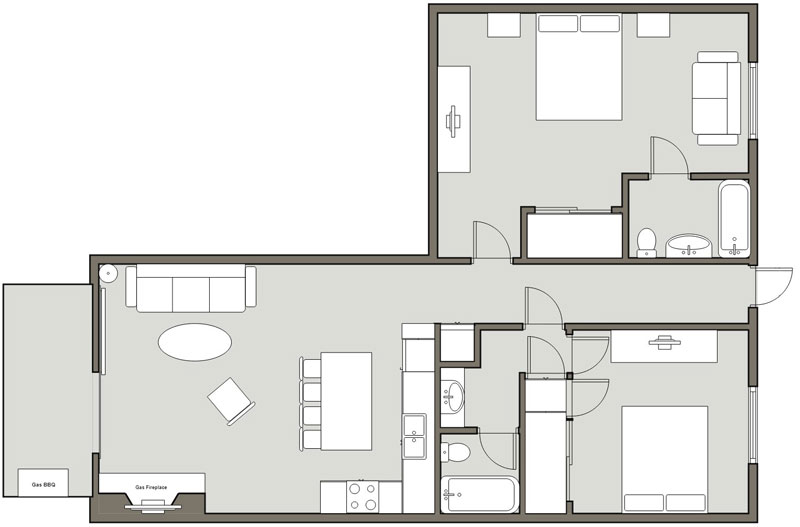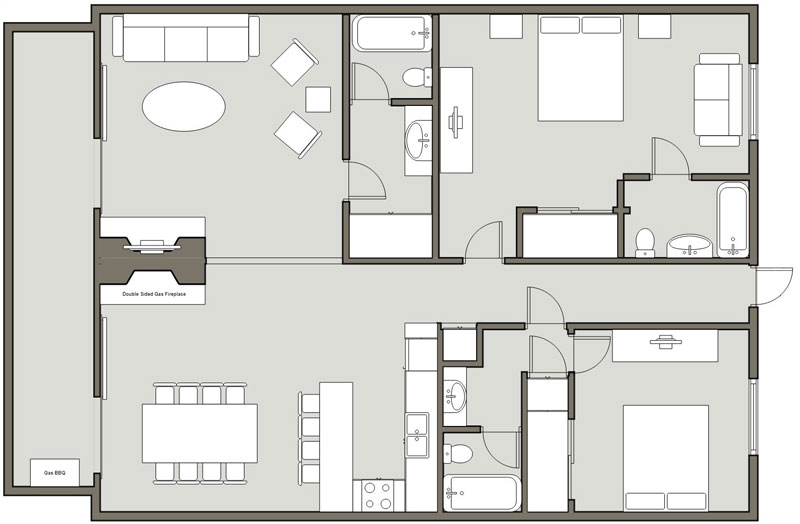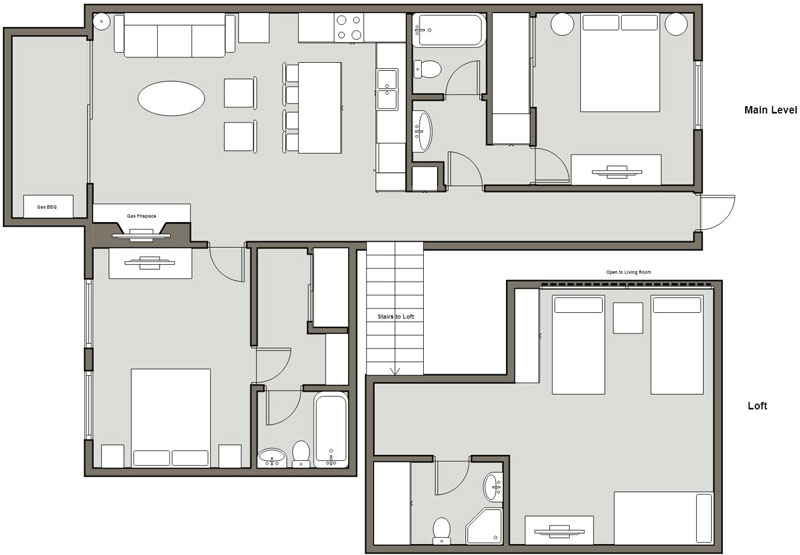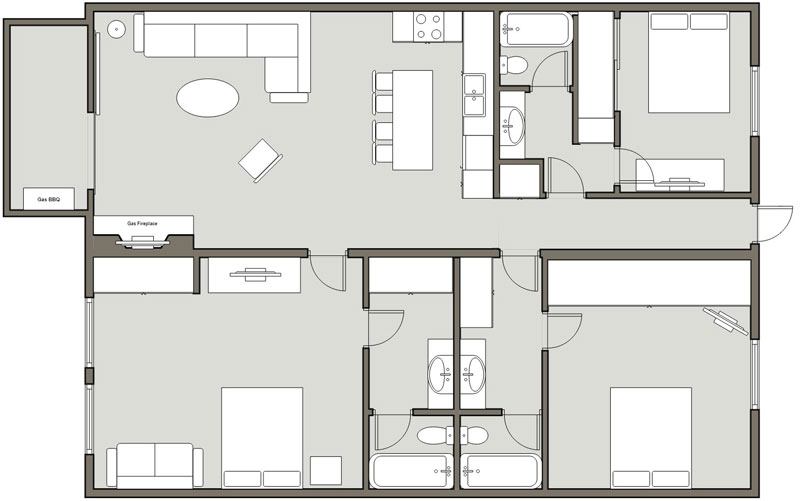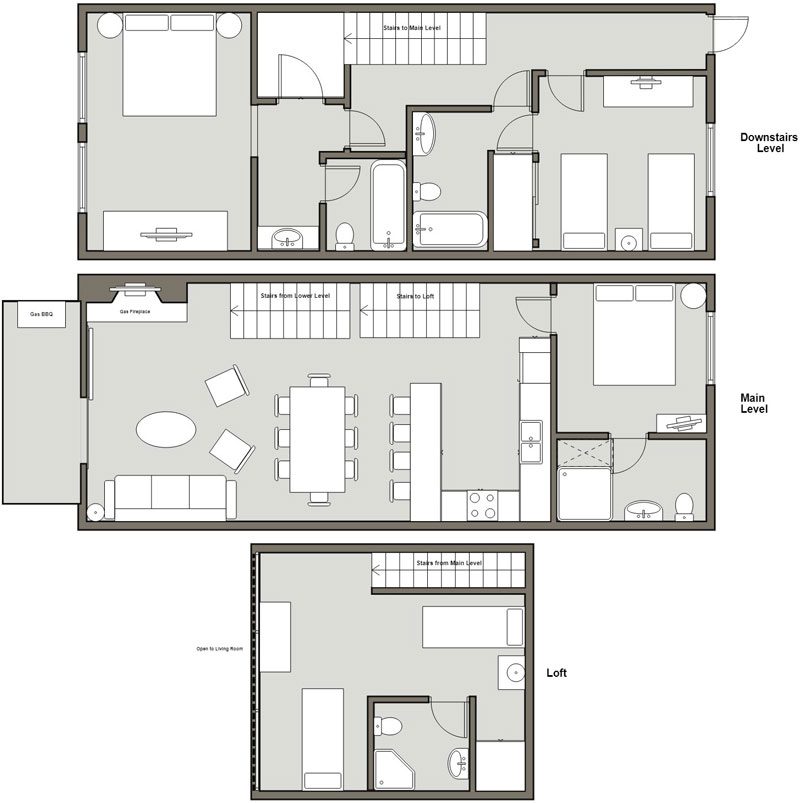Unit Types
All of The Crestwood condominiums are individually owned and decorated and provide clean accommodations each with their own personal touch. Each unit has a gas fireplace in the living room, fully equipped kitchen, dining seating, cable TV and high speed wireless internet. You will enjoy a private balcony with a gas BBQ grill and outdoor seating furniture. All of our condos also provide you with a bathroom for every bedroom. Here is a brief description of each unit size we have available at The Crestwood to give you a better idea of which type of accommodation will best fit the specific needs of your group.
1-Bedroom / 1-Bath (672 Sq. Ft.)
| Bedrooms | 1 |
| Bathrooms | 1 |
| Bedding | Bedroom 1 – King or Queen |
| Kitchen | Full Kitchen-Furnished |
| Dining | Seating for 4 at counter/island |
| Living Room | Full Couch, Accent Chair, Flat Screen TV, Gas Fireplace |
| Balcony | Private Balcony with Gas BBQ Grill |
| Sleeps | 1-4 PP |
| Occupancy | Quoted – 2 PP; Max – 4 PP |
| NOTES | Sofa in living rooms provides sleeper sofa for additional bed. |
1-Bedroom Loft / 2-Bath (928 Sq. Ft.)
| Bedrooms | 1 + Loft |
| Bathrooms | 2 |
| Bedding | Bedroom 1 – King or Queen Loft: 204 Beds (varies) |
| Kitchen | Full Kitchen-Furnished |
| Dining | Seating for 4-6 at counter/island |
| Living Room | Full Couch, Accent Chair, Flat Screen TV, Gas Fireplace |
| Balcony | Private Balcony with Gas BBQ Grill |
| Sleeps | 2-6 PP |
| Occupancy | Quoted – 4 PP; Max – 6 PP |
| NOTES | We recommend children sleeping in lofts are 6+ years old. Lofts are semi-private. |
2-Bedroom / 2-Bath (1,008 Sq. Ft.)
| Bedrooms | 2 |
| Bathrooms | 2 |
| Bedding | Bedroom 1 – King or Queen Bedroom 2 – 1-2 Beds (varies) |
| Kitchen | Full Kitchen-Furnished |
| Dining | Seating for 4-6 at counter/island |
| Living Room | Full Couch, Accent Chair, Flat Screen TV, Gas Fireplace |
| Balcony | Private Balcony with Gas BBQ Grill |
| Sleeps | 2-6 PP |
| Occupancy | Quoted – 4 PP; Max – 6 PP |
| NOTES | Two layout options available (see floorplans below), both with same square footage. |
2 Bedroom Grand / 3-Bath (1,264 Sq. Ft.)
| Bedrooms | 2 |
| Bathrooms | 3 |
| Bedding | Bedroom 1 – King or Queen Bedroom 2 – 1-2 Beds (varies) |
| Kitchen | Full Kitchen-Furnished |
| Dining | Seating for 4 at counter/island + Dining Table |
| Living Room | Full Couch, Accent Chair, Flat Screen TV, Gas Fireplace |
| Balcony | Private Balcony with Gas BBQ Grill |
| Sleeps | 3-8 PP |
| Occupancy | Quoted – 6 PP; Max – 8 PP |
| NOTES | : Grand condos offer larger living space and sometimes offer additional bedding (not closed off). |
2-Bedroom Loft Grand / 3-Bath (Approx. 1,300 Sq. Ft.)
| Bedrooms | 2 + Loft |
| Bathrooms | 3 |
| Bedding | Bedroom 1 – King or Queen Bedroom 2 – 1-2 Beds (varies) Loft – 2-4 Beds (varies) |
| Kitchen | Full Kitchen-Furnished |
| Dining | Seating for 6 at Counter/Island or Dining Table |
| Living Room | Full Couch, Accent Chair, Flat Screen TV, Gas Fireplace |
| Balcony | Private Balcony with Gas BBQ Grill |
| Sleeps | 3-8 PP |
| Occupancy | Quoted – 6 PP; Max – 8 PP |
| NOTES | We recommend children sleeping in lofts are 6+ years old. Lofts are semi-private. |
3-Bedroom / 3-Bath (Approx. 1,300 Sq Ft.)
| Bedrooms | 3 |
| Bathrooms | 3 |
| Bedding | Bedroom 1 – King or Queen Bedroom 2 – 1-2 Beds (varies) Bedroom 3 – 204 Beds (varies) |
| Kitchen | Full Kitchen-Furnished |
| Dining | Seating for 6 at Counter/Island or Dining Table |
| Living Room | Full Couch, Accent Chair, Flat Screen TV, Gas Fireplace |
| Balcony | Private Balcony with Gas BBQ Grill |
| Sleeps | 3-8 PP |
| Occupancy | Quoted – 6 PP; Max – 8 PP |
| NOTES | 3 Bedrooms provide a wide variety of layout & bedding options. |
3-Bedroom Loft / 3- or 4-Bath (1,544 Sq. Ft.)
| Bedrooms | 3 + Loft |
| Bathrooms | 3 – 4 (Standard Condos have only 3 Bathrooms |
| Bedding | Bedroom 1 – King or Queen Bedroom 2 – 1-2 Beds (varies) Bedroom 3 – Full/Double Loft – 2-4 Beds (varies) |
| Kitchen | Full Kitchen-Furnished |
| Dining | Seating for 4 at Counter/Island & 8 at Dining Table |
| Living Room | Full Couch, Accent Chair, Flat Screen TV, Gas Fireplace |
| Balcony | Private Balcony with Gas BBQ Grill |
| Sleeps | 4-10 PP |
| Occupancy | Quoted – 8 PP; Max – 10 PP |
| NOTES | We recommend children sleeping in lofts are 6+ years old. Lofts are semi-private. |
4-Bedroom/4-Bath (Approx. 2,000 Sq. Ft.)
| Bedrooms | 4 |
| Bathrooms | 4 |
| Bedding | Bedroom 1 – King or Queen Bedroom 2 – 1-2 Beds (varies) Bedroom 3 -1-2 Beds (varies) Bedroom 4 – 1-3 Beds (varies) |
| Kitchen | Full Kitchen-Furnished |
| Dining | Seating for 4 at Counter/Island & 8 at Dining Table |
| Living Room | Full Couch, Accent Chair, Flat Screen TV, Gas Fireplace |
| Balcony | Private Balcony with Gas BBQ Grill |
| Sleeps | 4-10 PP |
| Occupancy | Quoted – 8 PP; Max – 10 PP |
| NOTES | 4 Bedrooms provide a wide variety of layout & bedding options. No Floorplans available. |
* All of The Crestwood condominiums are individually owned and decorated and provide clean accommodations each with their own personal touch.

